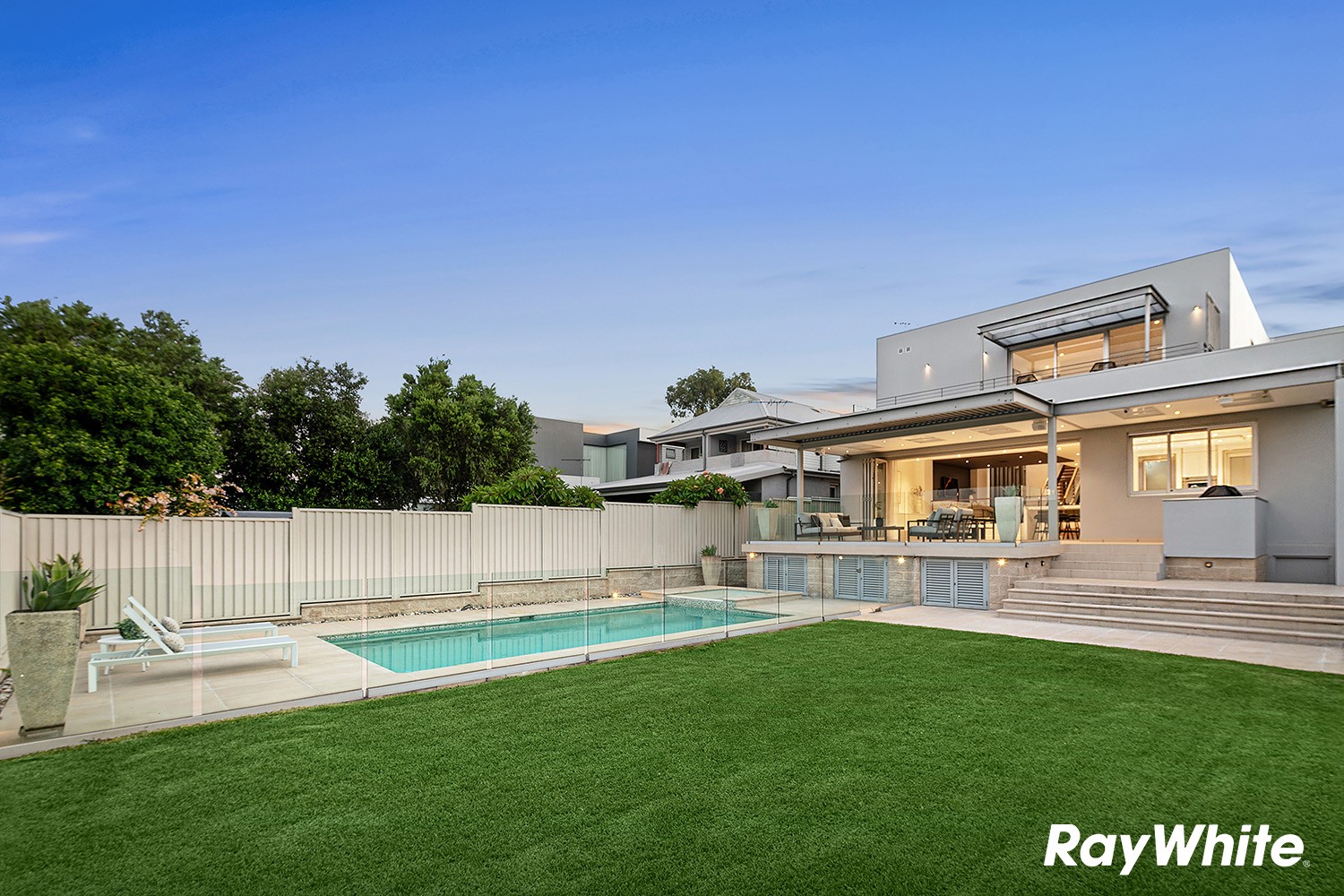Are you interested in inspecting this property?
Get in touch to request an inspection.
- Photos
- Floorplan
- Description
- Ask a question
- Location
- Next Steps
House for Sale in Putney
Architectural luxury in blue-ribbon locale
- 5 Beds
- 3 Baths
- 9 Cars
A striking statement in contemporary design, this full brick residence captures North-facing light across a generous 777sqm block. Showcasing multiple outdoor terraces, floor-to-ceiling glass, and a spectacular rooftop with panoramic water and City views, it delivers a rare combination of luxury, functionality and riverside convenience. With a rarely offered 200m2 basement for car/gym enthusiast and approx. 600m2 of overall internal space, it's just a short stroll to Putney Beach, parks, Ferry and Putney Village shops/cafes.
Highlights:
- Expansive open-plan living and dining with abundant natural light
- Basement parking for up to nine cars plus workshop/gym space
- Rooftop terrace with 360 degree water, city and district vistas
- Chef's kitchen with walk-in cool room and oversized marble island, breakfast bar
- Alfresco dining area, gas-heated pool and spa, landscaped gardens
- Private media room and spacious home office
- Extensive storage throughout, central vacuum with kitchen sweep
- Walk to Putney Beach, ferry, buses, parks and Putney Village
Location:
- 87m/1min walk to Putney Park & Beach
- 700m/10min walk to Phillip Rd Bus Stop
- 800m/12min walk to Putney Public School
- 900m/13min walk to Putney Village Shops
- 1.0km/15min walk to Kissing Point Ferry Wharf
- 3.0km/7min drive to Top Ryde Shopping Centre
- 3.2km/7min drive to Ryde Secondary College
- 4.1km/9min drive to Meadowbank Train Station
- 5.3km/10min drive to Rhodes Central
Disclaimer: Third parties have provided Ray White with all of the information included above, including but not limited to the basic property description, price and location. We acquired this information from credible sources, but we cannot guarantee its correctness. This information should not be relied upon; instead, you should do your own research and get professional advice on this or any other property listed on this website. "STCA" means Subject to Council or other approvals.
777.8m² / 0.19 acres
9 garage spaces
5
3
Agents
- Loading...
- Loading...
Loan Market
Loan Market mortgage brokers aren’t owned by a bank, they work for you. With access to over 60 lenders they’ll work with you to find a competitive loan to suit your needs.
